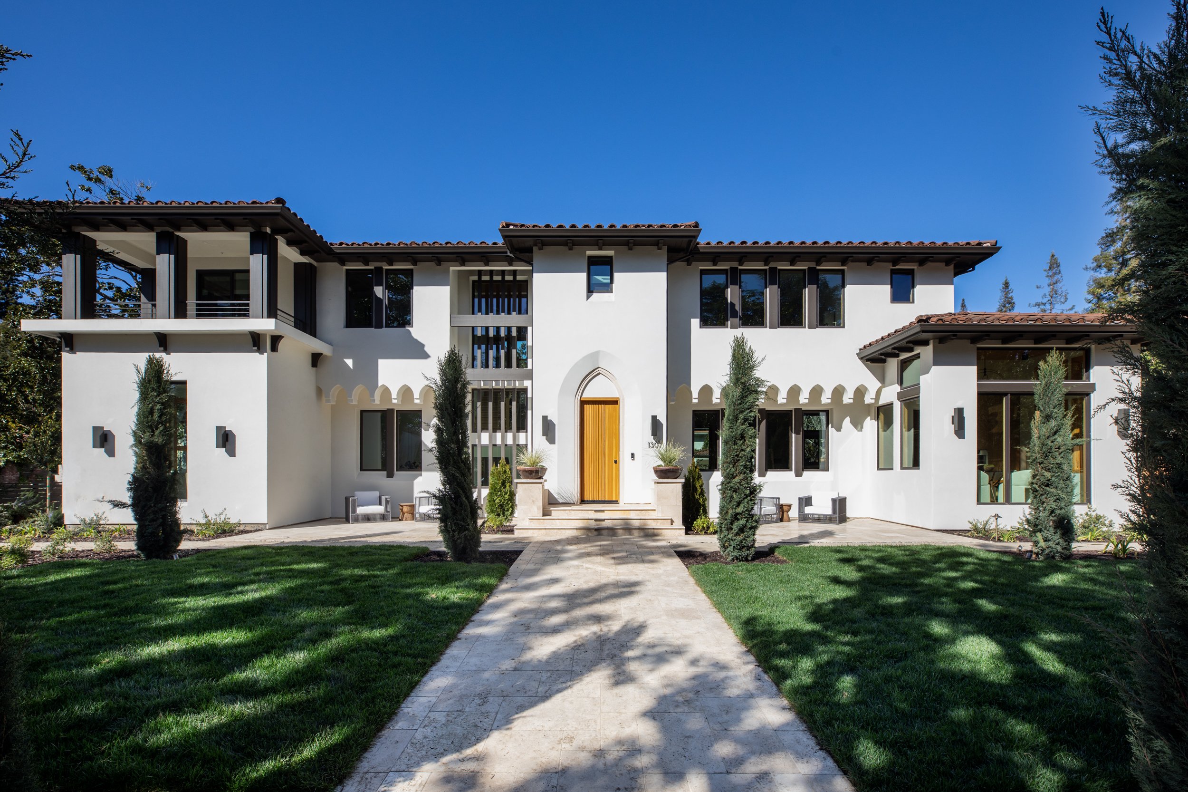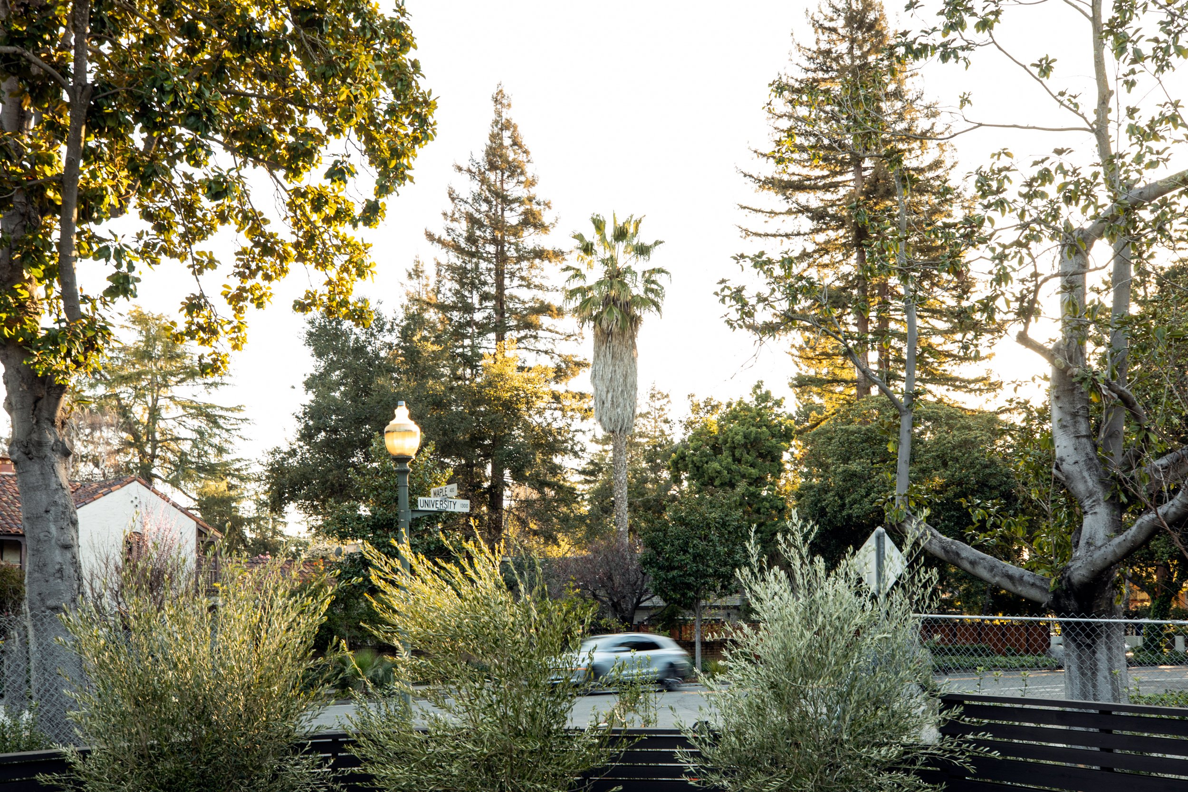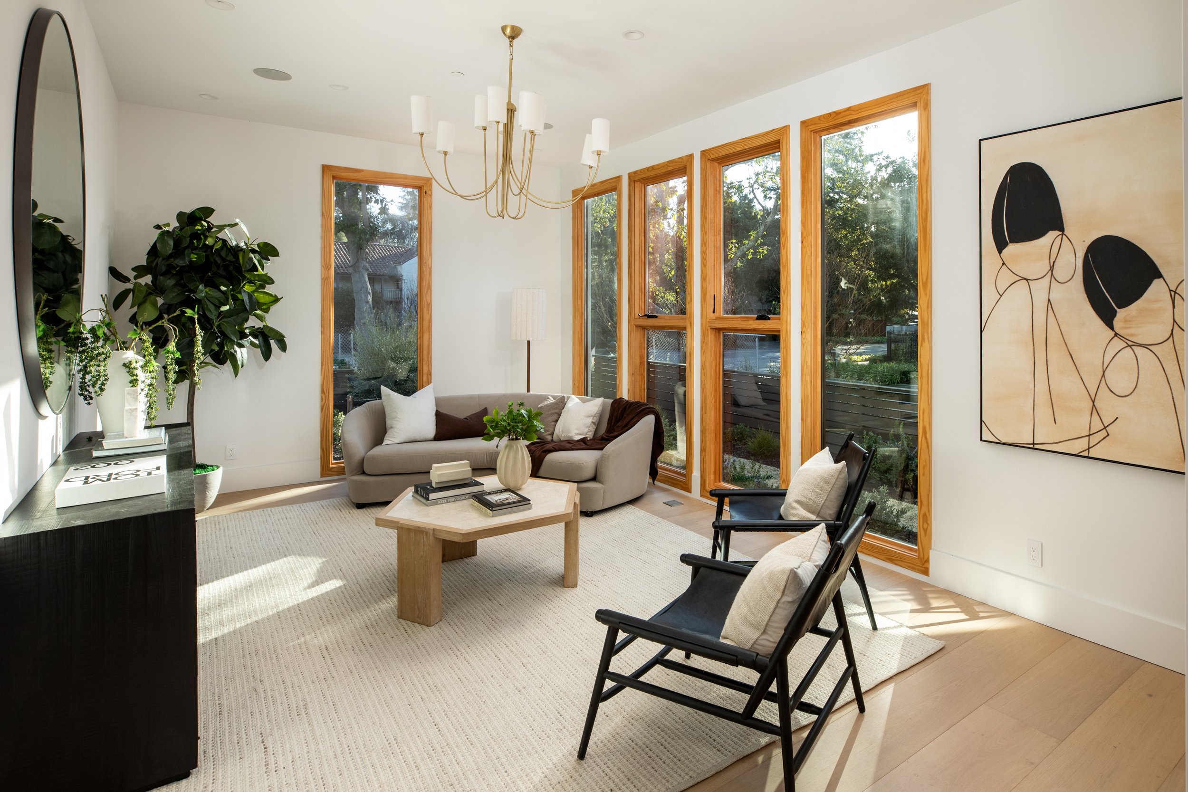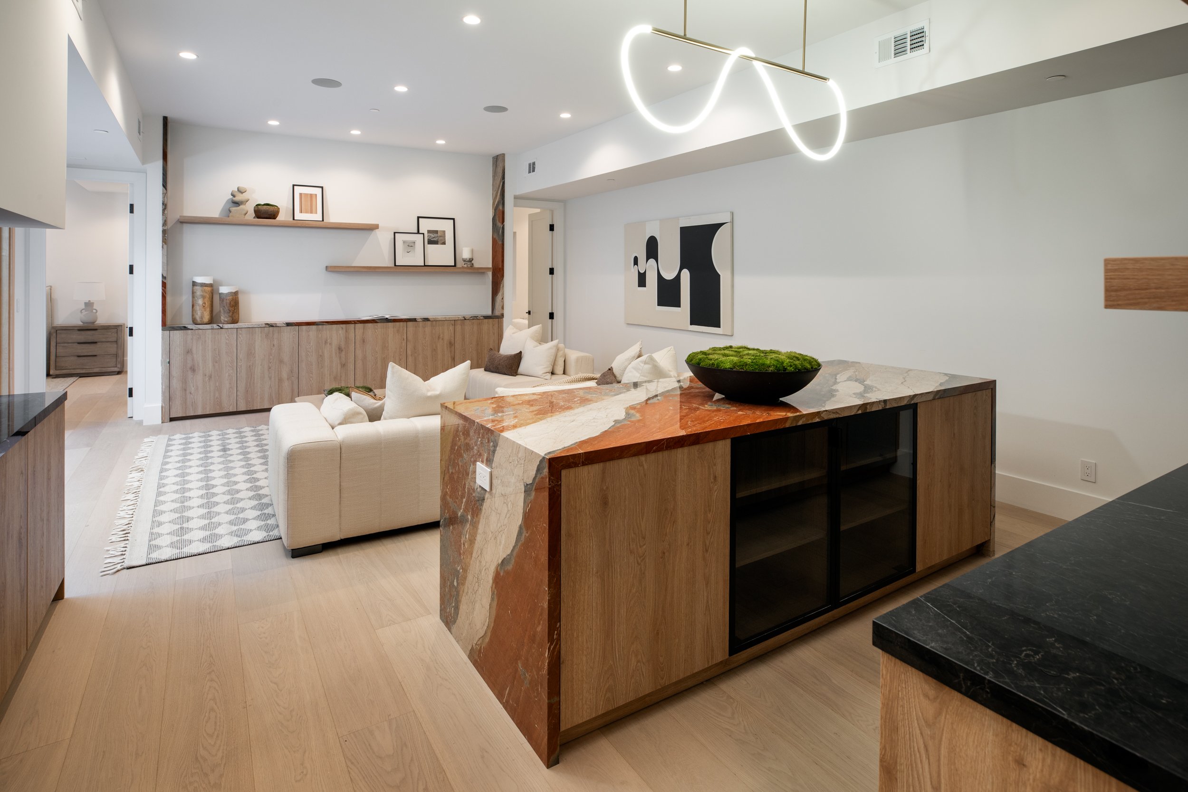
Stunning New High-End Spanish Style Home in Crescent Park
1307 University Avenue • Palo Alto
Just completed, solar-powered, all-electric home in Crescent Park
7 bedrooms, 7 full baths, and 2 powder rooms, including 4 bedrooms on the upper level
Detached office, ideal for work from home
Attached 2-car garage
Approximately 7,915 square feet on three levels
Recreation room, game room, theater, spa bath, and wine storage
Main-level guest/in-law suite, upstairs primary suite plus 3 suites, and 2 lower-level suites
Expansive and private rear grounds with built-in barbecue center
Over one-third acre (approximately 15,000 square feet)
Excellent Palo Alto schools
Presenting a modern interpretation of the Spanish architecture renowned in Crescent Park, this just-completed home seamlessly blends into the neighborhood on an oversized beautifully landscaped corner lot. Thoughtfully designed to honor its surroundings, the home pairs classic elements—such as a tiled roof and iron railings—with a bold, modern aesthetic inside. Spanning three levels and over 7,915 square feet, the home is defined by exceptional scale, quality, and a commitment to state-of-the-art, all-electric, solar-powered living.
Refined interiors, unified by white oak floors, feature a dramatic great room, sleek German Leicht kitchen, and formal living and dining rooms. A lower-level retreat offers a recreation room with bar, game area, theater, and wine storage. The home’s 7-bedroom, 7 full and 2 half- bath layout includes all en suite bedrooms, and an additional guest/in-law suite with its own kitchen and bath.
Set on over one-third acre, the private rear grounds invite outdoor living with a built-in barbecue, lawn, and a detached office, ideal for work from home. Moments from downtown Palo Alto and top-rated schools, this architectural masterpiece brings a fresh, modern perspective to one of the city’s most coveted neighborhoods.
-
7 bedrooms, 7 full baths, and 2 powder rooms
Attached 2-car garage with EV charging
Approximately 7,915 square feet
Fully landscaped corner lot with dual gated pedestrian entrances, dual front doors, plus gated driveway
Solar-powered, all-electric home
Stunning main front door with pivoting design of fluted wood and keyless entry; white oak floors are introduced in the wide central hallway and continue throughout the entire home
Formal living room with chandelier and two walls of to-the-floor windows; adjacent lounge or music area flows off the central hallway
A solid wood track-hung door slides to conceal the front of the home from the tremendous great room for everyday living, kitchen, and formal dining room
The living area has an extra-wide linear fireplace, with built-in clean-burning fuel, set beneath a suspended Venetian plastered wall with integrated media wiring
Stunning sleek modern kitchen, by German Leicht Architectural Kitchens, has fluted wood cabinetry plus island in a custom copper effect finish; polished marble counters with full-height backsplash plus inlaid solid wood wraparound counter on the island; a separate casual dining area is wrapped in three walls of windows
Gaggenau appliances include: induction cooktop with Teppanyaki plate; oven; steam oven; dishwasher; fully concealed refrigerator and freezer without handles
Formal dining room, just off the kitchen, has recessed glass-front cabinetry, an all-wood ceiling, and double sliding glass doors to the rear terrace
Main-level guest/in-law suite features: private outside entrance; kitchen with Fisher & Paykel electric cooktop and oven, plus KitchenAid mini refrigerator; bath with track-hung frameless glass shower
Upstairs wraparound banquette seating beneath walls of windows, adjoining an open lounge with corner sliding glass doors to a balcony and wet bar with Zephyr wine cooler
Four bedrooms located on the top floor level
Privately located bedroom suite just off the lounge with walk-in closet and en suite skylit bath with tub and overhead shower
Two bedroom suites, in a separate upstairs wing, each with customized closet and ensuite bath with Carrara marble frameless-glass shower
Upstairs primary bedroom suite and sliding glass doors to a private balcony, media wall with inlaid cabinetry, and double doors to a customized couture closet; the en suite bath in exotic marble features a dual-sink vanity, makeup vanity, private commode room, and frameless glass-enclosed wet area with freestanding tub and curbless shower
Lower-level recreation room features a wine storage behind three sets of double glass doors, a separate game table area, and spacious room with double sliding glass doors to a rear terrace with stairs; a full bar has an island in waterfall-wrapped marble, a sink, Bosch dishwasher, KitchenAid icemaker, and Zephyr wine cooler
Double doors open to the theater with carpet, fully upholstered walls with sconce lighting, plus projector and cinema screen
Lower-level spa bath with spacious all-marble shower
Two-bedroom suites, one with sliding glass doors to the rear patio and each with en suite bath with track-hung frameless glass shower
Other features: solar-powered electricity; formal powder room in alabaster and white marble; main-level laundry room with terrazzo tile floor, folding counter, and sink; upstairs laundry closet for stacked unit; attached 2-car garage with EV charging and a full wall of sliding glass doors to the rear grounds; home automation system; distributed sound speakers throughout; keyless entry at both front entrances; 3-zone air conditioning
Very private rear grounds with built-in barbecue, lawn, and cabana with covered patio and finished room with custom cabinetry and sink
Excellent Palo Alto schools
Offered at $15,190,000
Architecture + Design
Floor Plan





















































